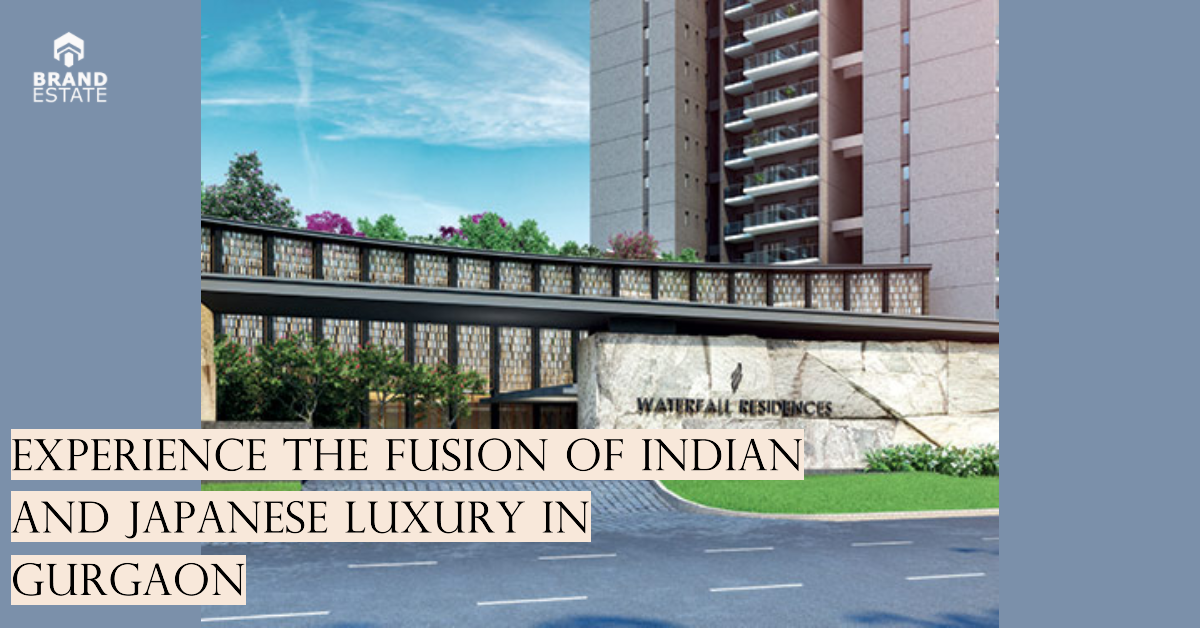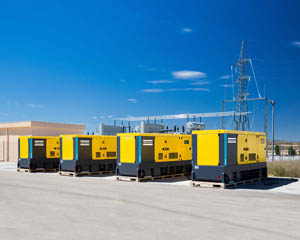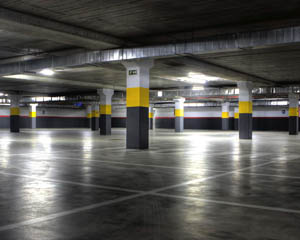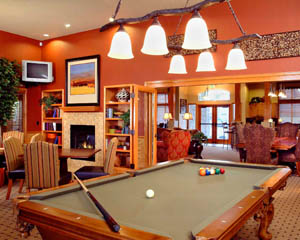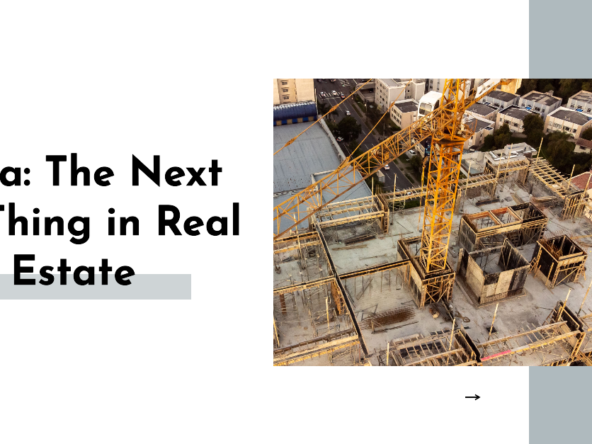Picture residing in a locale that blends the sophistication of Japanese culture with the vibrancy of Indian culture, offering the best of both worlds. Experience the harmony of nature and architecture, the fusion of tradition and innovation, and the balance of luxury and sustainability in this unique place. A place where you can have it all: the comfort, the convenience, the quality, and the value. Sounds too good to be true. Well, not anymore. Brandestate, Introducing Zenith, the inaugural Indo-Japanese mega real estate project in Gurgaon, India. This joint venture between Nippon Realty, a leading Japanese developer, and Shivam Group, a renowned Indian real estate firm, envisions a premium luxury living benchmark, drawing inspiration from Japanese Zen philosophy. In this blog post, we’ll delve into Zenith’s features, amenities, design, and lifestyle, illustrating why it’s the ultimate destination for your dream home
1. Features of the Project
Zenith is not just a project, it is a concept. A concept that reflects the essence of Zen, which means “a state of calmness, peace, and enlightenment”. Zenith aims to provide residents with a well-rounded and harmonious living experience by seamlessly blending natural elements (water, earth, fire, air, and space) with man-made ones (concrete, steel, glass, and wood). This project is a fusion of Japanese and Indian cultures, which are both rich in history, art, and spirituality. Zenith showcases sustainability and innovation, which are the core values of both Nippon Realty and Shivam Group. Zenith is a project that has it all, and more.
Some of the key features of Zenith are:
- The Waterfall Residences: Zenith’s signature residences draw inspiration from Japan’s majestic waterfalls, aiming to create a tranquil atmosphere with fountains, ponds, streams, and cascades. Smart home technology allows residents to control temperature, lighting, security, and entertainment systems effortlessly.
- The Umbrella Project: Zenith’s distinctive and innovative feature draws inspiration from Japan’s iconic umbrella art installations. It comprises strategically placed giant umbrellas across the township, offering shade, ventilation, and aesthetic charm. These solar-powered umbrellas generate clean, renewable energy for the project.
- The Township: Zenith is more than just a residential project; it’s a self-contained 200-acre township. Residents enjoy various facilities: a clubhouse, retail mall, premium hotel, office space, education institution, health care centre, and sports complex. Conveniently connected to Gurgaon and Delhi’s landmarks and transport hubs like the airport, metro, expressway, and cyber city.
- The Club House: The social and recreational hub of Zenith offers residents a variety of amenities like a gym, restaurant, bar lounge, spa, salon, library, banquet hall, swimming pool, tennis court, golf course, and yoga studio. The clubhouse is versatile, hosting events like festivals, parties, workshops, and exhibitions for residents.
- The Retail Mall: Zenith is the ultimate shopping and entertainment hub, providing residents with a variety of options, including a multiplex, food court, hypermarket, fashion and toy stores, a bookstore, salon, pharmacy, and bank. The retail mall caters to diverse tastes with a mix of local and international brands and cuisines.
Zenith is a project that is backed by facts and figures, which prove its credibility and quality. Some of the facts and figures of Zenith are:
- Size: Zenith is a mega project, which covers an area of 200 acres, and offers a total of 5000 units, ranging from 2 BHK to 5 BHK, and from 1200 sq. ft. to 5000 sq. ft.
- Cost: Zenith is a premium project, which offers a competitive and affordable price, starting from Rs. 1.5 crore, and going up to Rs. 10 crore, depending on the size and type of the unit.
- Timeline: Zenith is a fast-track project, which is expected to be completed by 2027, and ready for possession by 2028.
- Units: Zenith is a high-demand project, which has already sold 50% of its units, and has a waiting list of 1000 customers, who are eager to book their dream homes.
2. Amenities of the Project
Zenith isn’t just a project; it’s a lifestyle that combines the luxury of Japanese standards with the convenience of Indian options. Designed for a complete living experience, Zenith offers amenities catering to residents’ every need. It’s a project that has it all and more. Some of the amenities and facilities of Zenith are:
– State-of-the-art Gym:
Zenith’s fitness and wellness centre boasts a state-of-the-art gym with the latest equipment, including treadmills, ellipticals, bikes, rowers, weights, and resistance bands. Additionally, it provides diverse fitness programs like aerobics, Zumba, pilates, yoga, and martial arts. Certified trainers lead these classes. The facility also features a sauna, steam room, and jacuzzi for post-workout relaxation.
– Restaurant:
Zenith’s dining and culinary hub features a fine-dining restaurant, blending Japanese and Indian cuisines. Master chefs prepare dishes, served by attentive staff. The restaurant caters to diverse preferences with buffet, a la carte, and delivery services. Moreover, a well-stocked bar not only offers a variety of drinks such as cocktails, mocktails, wines, beers, and spirits but also significantly enhances the overall dining experience for residents. Additionally, it provides a social hub where patrons can unwind and enjoy their favourite beverages, creating a more vibrant and convivial atmosphere. Furthermore, the diverse drink selection caters to different preferences, ensuring that there is something for everyone to savour during their dining experience.
– Bar Lounge:
Zenith’s social and entertainment hub boasts a chic bar lounge with a live DJ, dance floor, karaoke, and pool table. Enjoy a variety of snacks like nachos, fries, sandwiches, and pizzas alongside drinks and music. The lounge is perfect for hosting events like birthdays, anniversaries, reunions, and theme nights.
– Spa and Salon:
Within this Zenith beauty and wellness centre, a diverse array of services awaits. From massages to facials, manicures to pedicures, and haircuts to styling and colouring, the spa and salon cater to various preferences. Notably, they prioritize residents’ health by exclusively employing organic and natural products, such as oils, creams, masks, and scrubs. Furthermore, an inviting relaxation area beckons patrons, offering a tranquil space to unwind with tea, magazines, or soothing music—either before or after indulging in the rejuvenating services.
– Education Institution:
This is Zenith’s learning and development centre, affiliated with the CBSE board, serving students from pre-primary to senior secondary levels. It follows the Japanese curriculum, prioritizing holistic and experiential learning. The centre boasts a team of qualified teachers using interactive methods like games, projects, experiments, and field trips for engaging learning. Facilities include a library, computer lab, science lab, music room, art room, and sports ground to support academic and co-curricular growth.
– Premium Hotel:
Zenith’s hospitality and tourism hub features a top-tier Marriott International-managed hotel offering deluxe, executive, club, and presidential rooms and suites. These accommodations are spacious, comfortable, and elegant, equipped with modern amenities like Wi-Fi, TV, AC, mini-bar, safe, and coffee maker. Services include 24/7 room service, laundry, concierge, and valet parking.
– Premium Office Space:
Zenith’s business and professional centre stands out as a premier hub, exclusively housing premium offices leased by the prestigious WeWork. Moreover, it provides flexible and stylish options, including private offices, co-working spaces, meeting rooms, and event spaces, all equipped with modern amenities such as Wi-Fi, printers, scanners, projectors, and coffee machines. In addition to these features, the centre offers essential services like 24/7 access, security, cleaning, and maintenance.
Furthermore, the centre boasts a vibrant community area, actively fostering networking, collaboration, and socialization among office users. With a focus on creating a dynamic workspace, Zenith’s business and professional centre truly enhances the overall experience for its occupants.
Zenith receives endorsement from stakeholders like current or potential customers, partners, and experts who express satisfaction and trust through testimonials and reviews. Here are some examples:
- Customer: “I’ve secured a 3 BHK waterfall residence at Zenith and couldn’t be happier. It fulfils all our home desires—luxury, comfort, convenience, and value. Zenith, ideally situated, presents a fantastic investment opportunity with high appreciation potential. I highly recommend it to those seeking a premium luxury home in Gurgaon.”
- Partner: “We proudly associate with Zenith, a landmark project reflecting our vision and values. Working closely with Nippon Realty and Shivam Group, we ensure Zenith meets high standards of quality. Leveraging our expertise, we prioritize sustainability and innovation in Zenith’s design. Confident that Zenith will set a new benchmark, we anticipate its success as an iconic project in the Indian real estate industry.”
- Expert: “Zenith, a remarkable project, embodies the fusion of Japanese and Indian cultures, harmonizing nature and architecture. With a unique, innovative concept and a stunning, elegant design, Zenith promises a holistic living experience and an unparalleled lifestyle—a rare example of premium luxury living in India.”
3. Design of the Project
Zenith is not merely a project; it’s a masterpiece reflecting the artistry and skill of its creators, the best in their fields. Designed by the world-renowned architectural firm Nikken Sekkei, based in Tokyo, Japan, with over a century of experience, Zenith stands as a testament to their iconic and innovative designs globally. Constructed by trusted partner Tata Projects, based in Mumbai, India, with over 40 years of expertise, Zenith embodies excellence in delivering complex projects across diverse sectors. It’s a project that encompasses everything and more.
Some of the aspects of the design of Zenith are:
- Master Plan: Zenith follows a master plan rooted in Feng Shui, a Chinese geomantic system that promotes positive energy flow. Furthermore, it incorporates principles from Vastu Shastra, an Indian architectural system emphasizing harmony and balanced element alignment. In addition to this, the master plan guarantees an efficient layout, optimal orientation, elevation, and landscaping to maximize natural light, ventilation, and views. Simultaneously, it aims to minimize noise, pollution, and congestion.
- Architectural Design: Zenith’s architectural design draws inspiration from the Japanese Zen Garden. Characterized by rocks, sand, water, and plants, this design creates a serene and minimalist aesthetic. Furthermore, it takes cues from the Indian Lotus Temple. Featuring a lotus-shaped structure, it exudes a majestic and elegant ambience. To achieve a harmonious fusion of Japanese and Indian styles, the design seamlessly blends elements of water, earth, fire, air, and space, uniting nature and architecture. In summary, this unique combination results in a captivating and balanced architectural masterpiece.
- Landscaping: Zenith enthusiastically embraces Zenithscape, a unique landscaping concept coined by developers. Firstly, it includes water features such as waterfalls, fountains, ponds, streams, and cascades, creating a serene ambience. Moreover, the Zenithscape incorporates gardens, lawns, terraces, patios, and decks, thereby fostering a lush and relaxing atmosphere. Not only does this landscaping enhance the project’s beauty, but it also adds significant value and charm to the living spaces.
Zenith is visually showcased through project images and videos, providing readers with a design impression. Here are some visuals of Zenith:
- Renderings: These computer-generated images showcase detailed representations of the project, including exterior and interior views, day and night perspectives, and aerial and ground angles. The renderings highlight project features like waterfall residences, the umbrella project, the township, the clubhouse, and the retail mall.
- Models: These physical models meticulously represent the project in scaled and proportionate detail. They encompass the master plan, architectural design, and landscaping. Moreover, these models vividly depict various project elements, such as water, earth, fire, air, and space. Furthermore, they showcase the incorporation of Japanese and Indian styles, emphasizing the harmonious blend between nature and architecture.
- Actual Site: These images and videos vividly depict its progress through various stages, such as construction, development, and completion. Moreover, they meticulously highlight the project’s quality, excellence, and strict adherence to high standards in both materials and techniques.
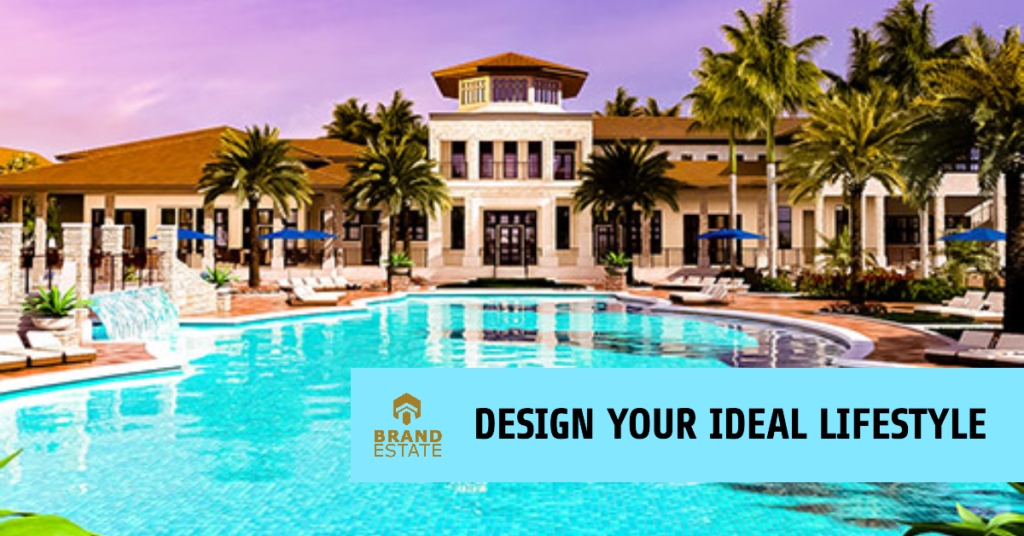
4. Lifestyle of the Project
Zenith isn’t just a project; it’s a dream—an ultimate destination for your dream home. Offering an unmatched lifestyle and experience beyond expectations, Zenith is luxurious, comfortable, elegant, and tranquil, catering to your taste and preference. It has it all and more.
Some of the aspects of the lifestyle and experience of Zenith are:
- Luxury: Zenith is a project defined by its quality, excellence, and resident satisfaction. It reflects luxury through project features, amenities, and resident comfort. The design, style, elegance, and sophistication contribute to the overall luxurious experience for residents.
- Comfort: Zenith ensures comfort through smart home technology and a security system, prioritizing residents’ safety and privacy. The project enhances comfort with water features and landscaping, promoting tranquillity and serenity. Spacious, cosy living spaces provide residents with comfort, fostering relaxation and rejuvenation.
- Elegance: Zenith, influenced by Japanese and Indian cultures, as well as Zen philosophy, prioritizes harmony and balance for residents. Additionally, elegance is displayed through features such as the Zen garden, Lotus temple, waterfall residences, and the umbrella project. These elements highlight the beauty appreciated by its unique residents, creating a tranquil and aesthetically pleasing environment.
- Tranquility: Zenith, a project guided by Feng Shui and Vastu Shastra principles, creates tranquillity through the positive energy of its residents. Maintaining this serenity are state-of-the-art gym, spa, and salon facilities, promoting wellness. Additionally, the project provides tranquillity through its clubhouse and bar lounge, effectively addressing residents’ social and entertainment needs.
Zenith is compared with other projects in the market, considering factors like location, price, value, and uniqueness. Here are some of Zenith’s key comparisons and contrasts:
- Location: Zenith, situated in Gurgaon’s bustling heart, stands out as a project seamlessly integrated into the vibrant city, known for its economic and technological prominence. The development enjoys excellent connectivity to key landmarks, including the airport, metro, expressway, and cyber city. Boasting a strategic and convenient location, Zenith provides residents with a competitive edge over projects in less accessible or congested areas, ensuring a distinct advantage in the market.
- Price: Zenith, a project of unparalleled quality and excellence, provides competitive and affordable pricing, ensuring resident satisfaction and happiness. Prices range from Rs. 1.5* crore to Rs. 10* crore based on unit size and type, offering a cost advantage over other market projects prone to overpricing, underpricing, or hidden fees.
- Value: Zenith, with its high and long-term value, mirrors project credibility and reputation, earning residents’ trust and loyalty. The project’s value stems from features, amenities, design, and lifestyle, providing residents with comfort, convenience, quality, and value. Zenith stands out in the market, surpassing similar projects that are outdated, obsolete or lack demand and appreciation potential.
- Uniqueness: Zenith, with its unique concept and philosophy, embodies harmony and balance for residents. The project prominently highlights unique features, including waterfall residences, the umbrella project, a township, a clubhouse, and a retail mall. Consequently, it ensures a seamless blend of luxury, comfort, elegance, and tranquillity, making it a truly exceptional endeavour. Unmatched in the market, Zenith stands apart from generic or common projects, setting a new standard for differentiation and innovation.
Conclusion
Zenith isn’t just a project; it’s a dream, masterpiece, lifestyle, and destination offering all you desire in a home. As the first Indo-Japanese mega real estate project in India and the ultimate luxury project in Gurgaon, Zenith awaits you. Don’t wait; visit our website, book a site visit, or contact our sales team today to experience the zenith of living—where dreams meet reality.
FAQ's
The RERA registration is expected to be released by mid-March, but this is not confirmed. For the latest accurate information, please visit our website or contact us directly.
Construction is currently underway, with the foundation and initial framing completed.
Yes, the project has received all necessary approvals from relevant authorities.
No, the property is free from any legal disputes or encumbrances.
The project will have 24/7 security personnel, CCTV surveillance, and gated access for enhanced security.

